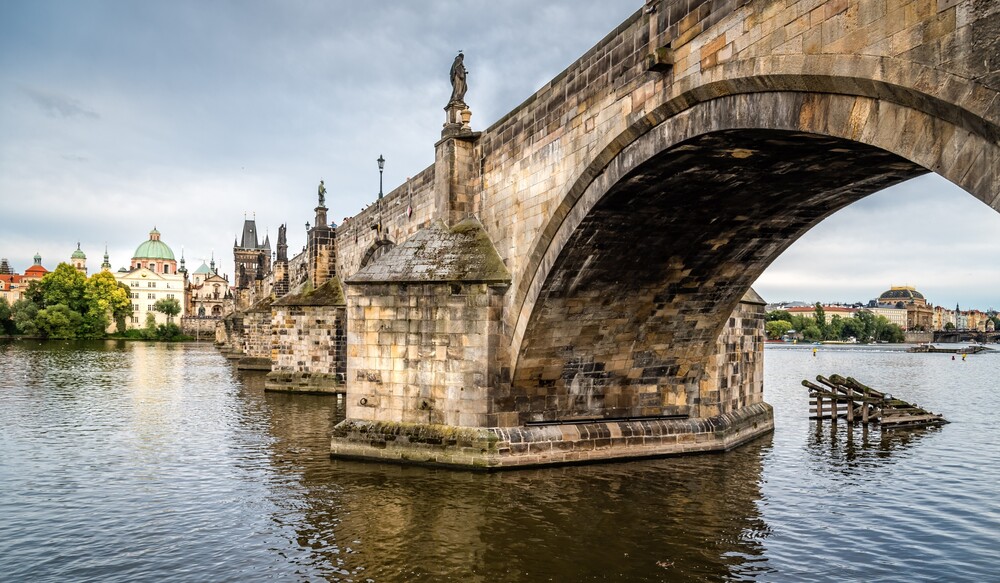Charles IV: The Emperor with a Master Plan
Prague’s Rise as Europe’s Hub
Charles IV, King of Bohemia and Holy Roman Emperor, envisioned Prague as Europe’s political, cultural and spiritual capital. A new stone bridge across the Vltava River was critical to that dream.
Opportunity Born of Disaster
A catastrophic flood in 1342 swept away the Romanesque Judith Bridge, opening the door to an even grander replacement. Initially called simply the “Stone Bridge” or “Prague Bridge,” the structure was designed to match the city’s growing influence (the name “Charles Bridge” gained traction only in the 19th century).
Bigger, Stronger, Smarter
Wider deck & higher roadway: Four to five meters higher than its predecessor for greater flood resilience.
Fewer, mightier piers: Reduced from 21 to 16, improving stability and creating safer navigation channels for trade vessels.
Master Builders at Work
Master Otto: Laying the First Courses
The first construction director, Master Otto (also cited as Otlín or Ethlin), likely honed his bridge-building skills in Roudnice nad Labem.
Peter Parler: Genius in Stone
After Otto’s death (circa 1357–1360s), Peter Parler, already chief architect of St. Vitus Cathedral, took the helm. Parler’s lodge infused the bridge with technical innovation and artistic flair, most visible today in the magnificent Old Town Bridge Tower.
Nearly 50 Years on the River
The foundation stone was set on 9 July 1357, but completion stretched to 1402. Parler died in 1399 (some sources say 1397); an unnamed master finished the remaining fifth of the superstructure.
The project spanned generations of skilled masons, carpenters, smiths and hauliers working in a rigorously organized guild.
How a Medieval Giant Was Built
Foundations in a Relentless Current
Each pier rose inside a twin-walled cofferdam of interlocked timber piles, sealed with clay. Water was pumped out, likely by water-wheel-powered pumps, exposing the gravel bed.
Fortifying the Riverbed
Durable oak piles were hammered into the exposed substrate, topped with a massive oak grillage pinned together by iron cramps and capped with hefty “mill-stones.”
Only then was the 5,000-ton pier body laid in sandstone ashlar and marlstone rubble, bonded by high-grade hydraulic lime mortar.
Many blocks came from quarries near Kamenné Žehrovice, Horoušany, Kostelec and Brandýs nad Labem - and recycled stones from the ruined Judith Bridge.
Arches & Roadway
With two or more piers secure, carpenters erected titanic timber centering directly in the river. Precisely cut sandstone voussoirs formed the Gothic arches; once the keystones were set, the framework came down and a robust diabase paving was laid.
Drainage channels emptied through gargoyles along the flanks.
Lifting the Unliftable
On-site treadwheel cranes, winches and compound block-and-tackle rigs, powered by men walking inside giant wooden wheels, hoisted stones weighing several tons.
Key stats
-
Length: ~515.8 m (1,693 ft)
-
Width: 9.4 – 9.5 m (31 ft)
-
Arches: 16, varying spans

